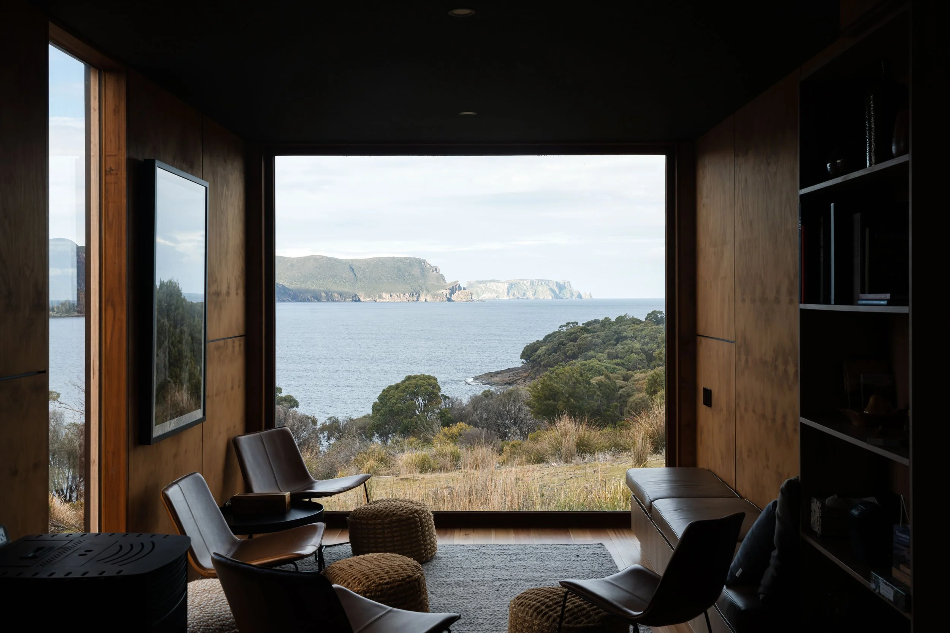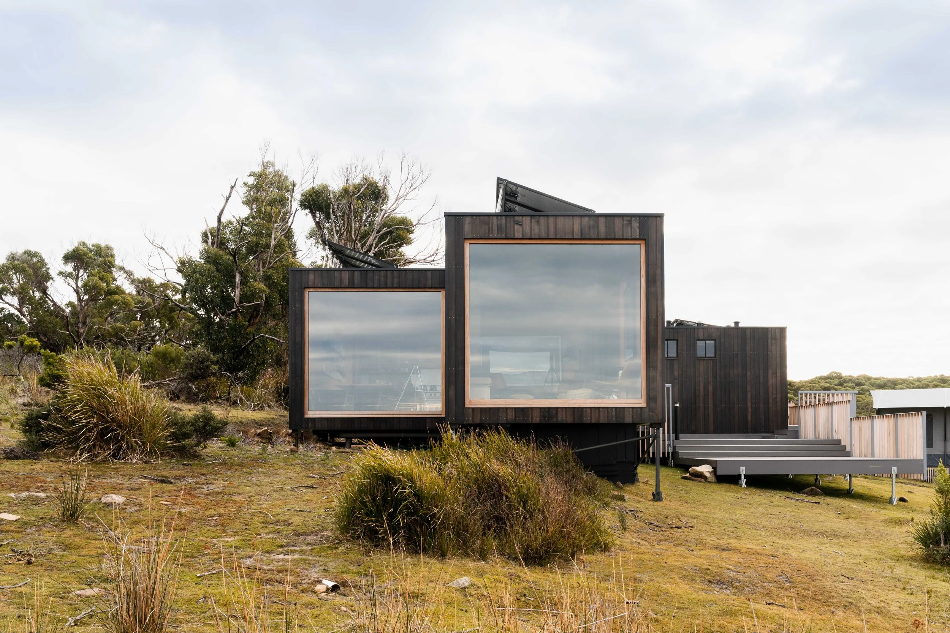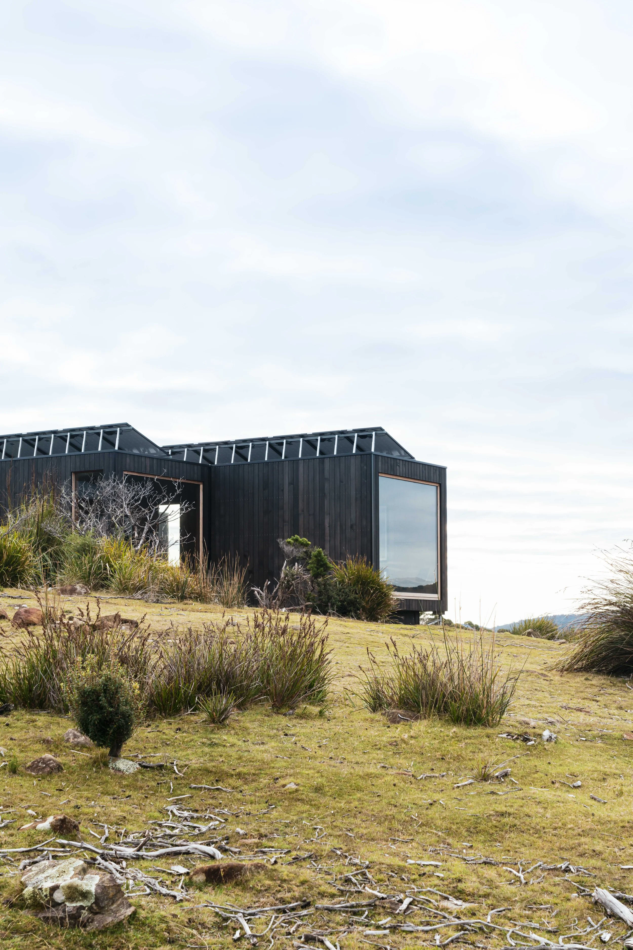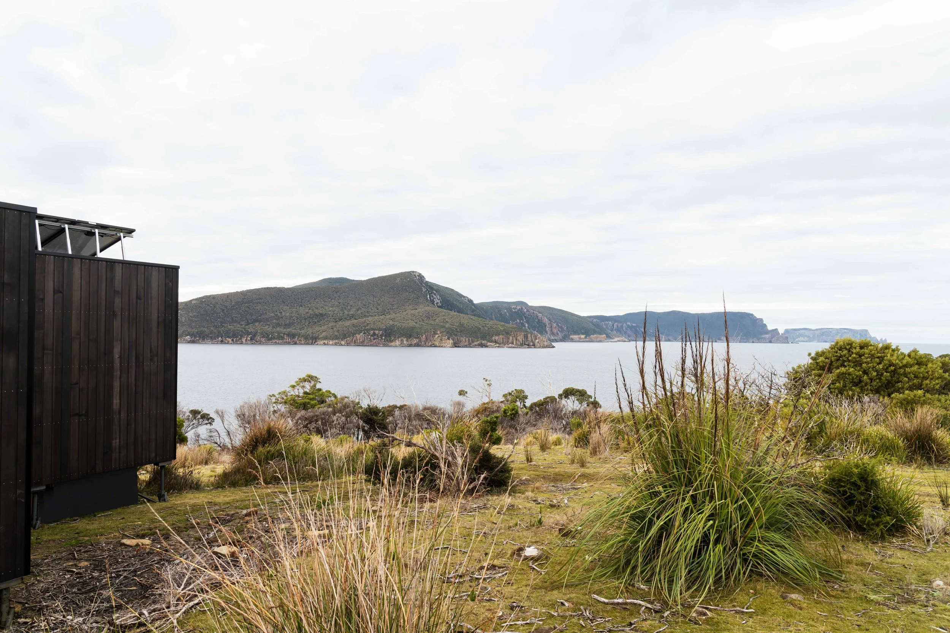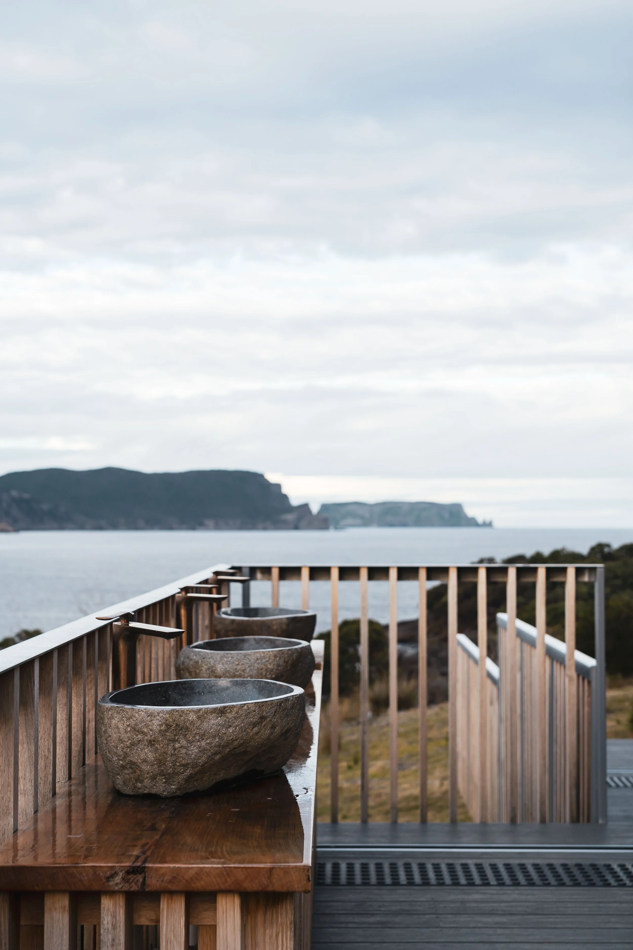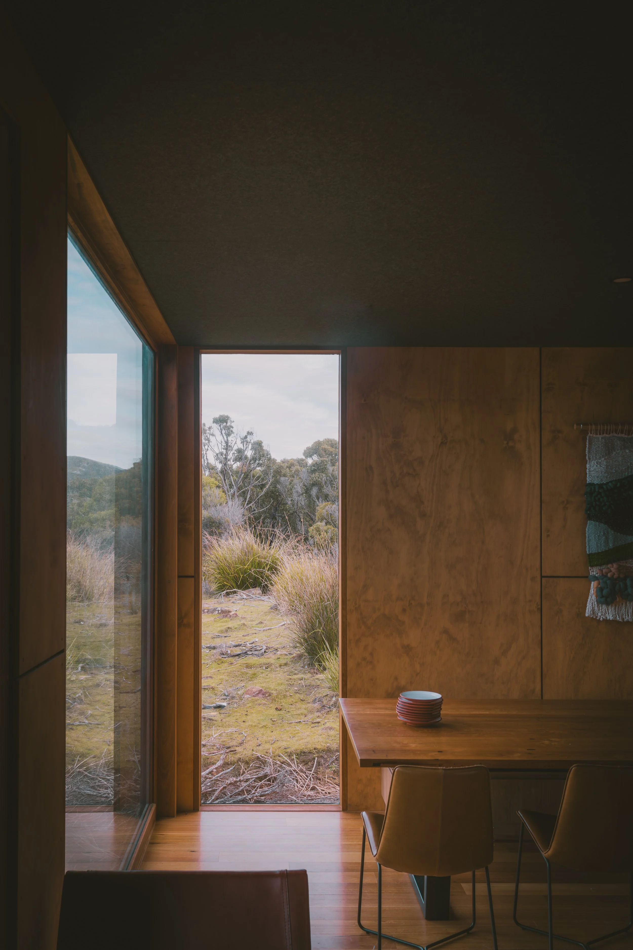TASMAN STANDUP CABIN
SAXON HALL architecture with Space Cube
Location: Tasman Peninsula, Tasmania, AUS
Status: Completed
Photographers: Matt Sansom
The Standup Point Camp located on the Tasman Peninsula has been delicately designed as a temporary prefabricated relocatable structure to minimise site disturbance, costs & construction time
"Have worked on a number of interesting projects with Saxon, most recently as an owner builder for a wilderness toilet that ended up winning the people’s choice architecture award. As a relatively inexperienced owner builder, I asked a lot of Saxon throughout the process. The number of sketches and texts back and forth as I learned to build must have been in the hundreds!" - ★★★★★

