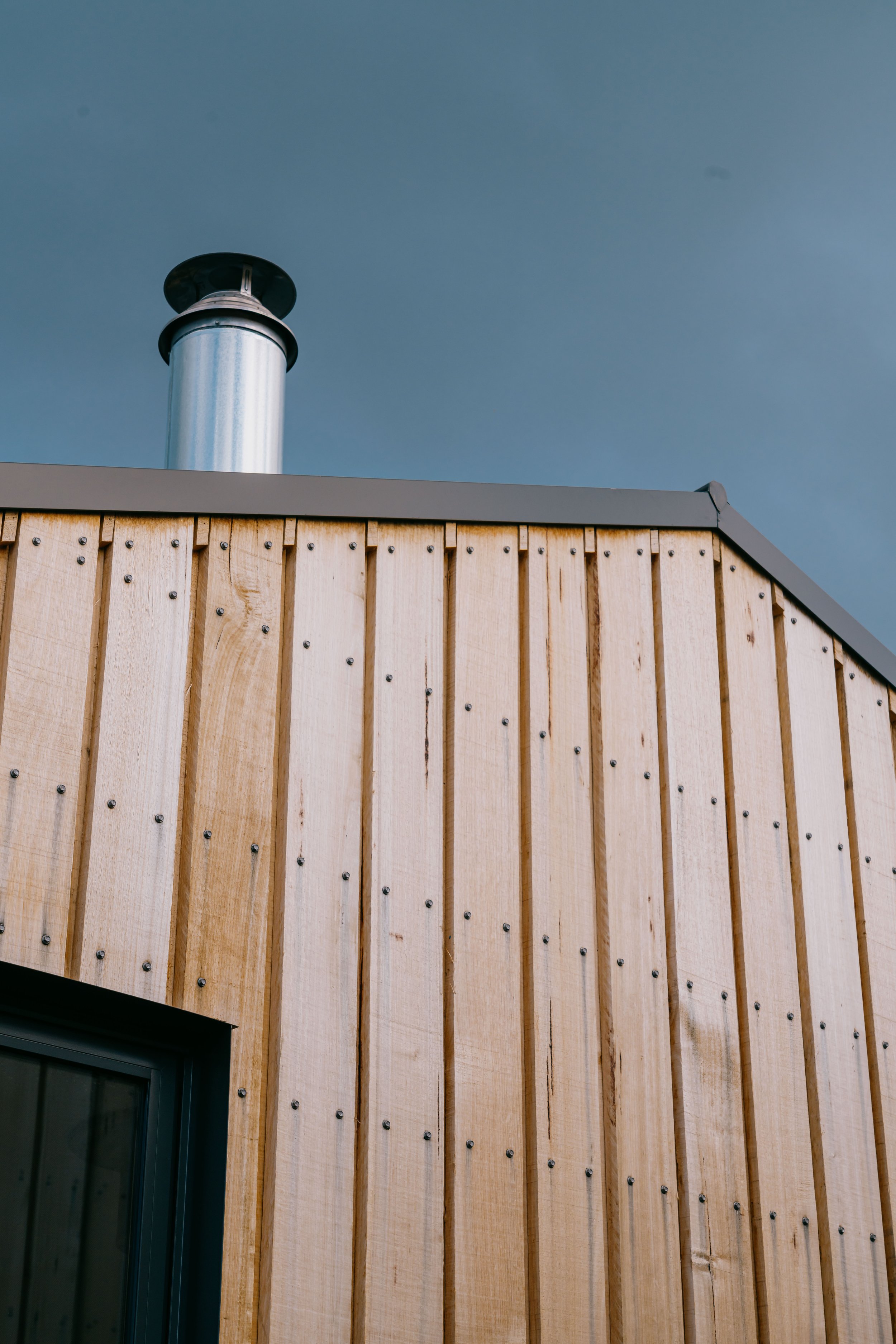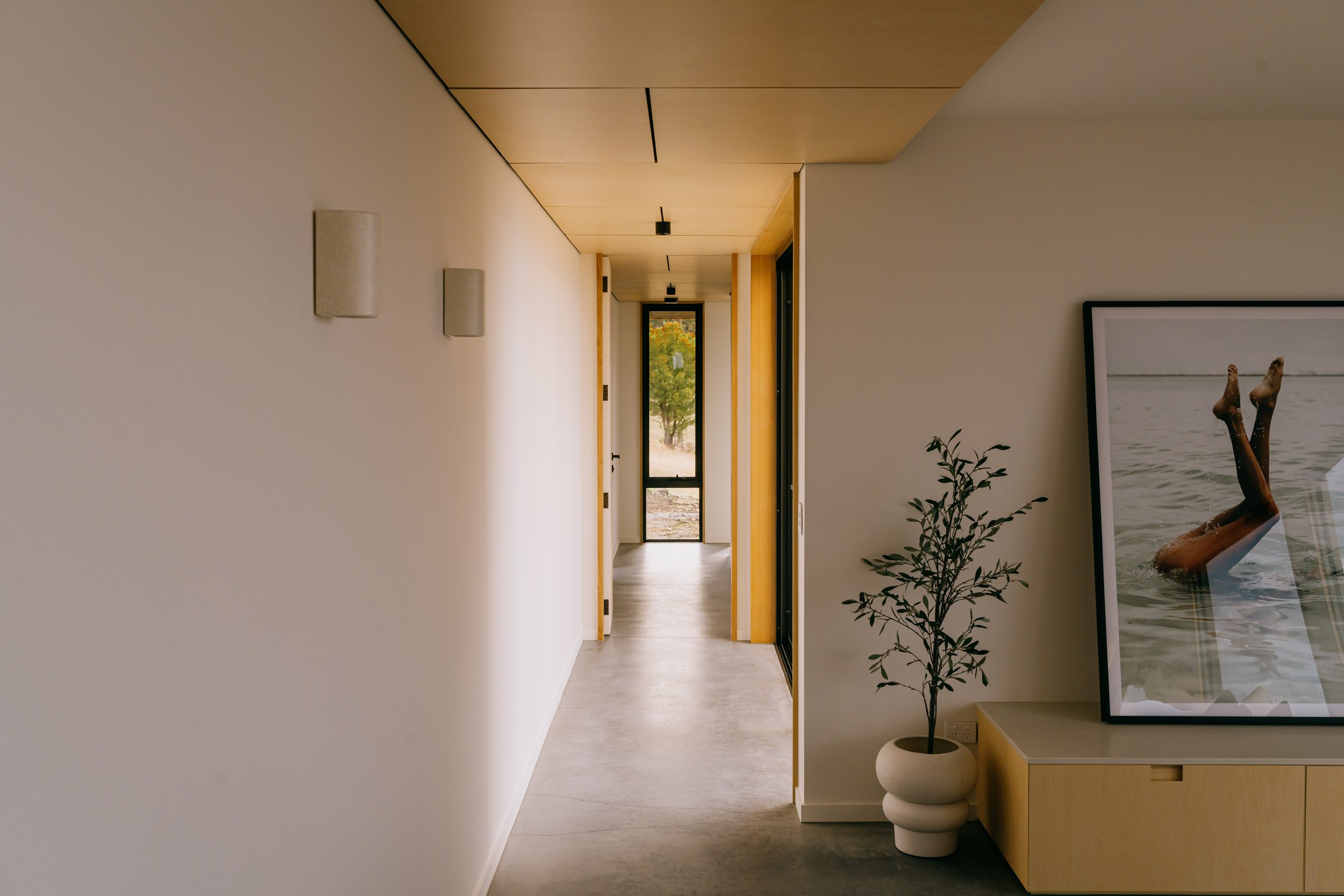With just the landscaping left, we were thrilled to hand over the Hale Farm project to our client this month! Matt Sansom has already started capturing photos as the Tasmanian winter sets in, so keep an eye out for more content from this exciting project.
Photos: Matt Sansom
"The design process was fantastic, and we're absolutely thrilled with the outcome! The size is perfect for us – the kitchen, living, and dining area is just right, offering plenty of space without losing that cozy feel.
We love the kitchen's ample storage, and the island bench divider is brilliant; it truly expands the living and dining area while discreetly hiding dishes. The thoughtful design of the walkway, with its lower ceiling leading into the higher lounge room, is exactly what I envisioned. Saxon, you did a wonderful job with the light timber – its quality is superb!
It's amazing how comfortable the house stays. I planned a fire the first night but didn't even need it because the temperature was so agreeable. And when I did open the windows for a cross breeze, the house cooled down easily. The fire itself was wonderful!
The initial wind and sun plots were helpful, but living here, we've really noticed how important the night temperatures are, especially with the north winds influencing the cold. Even with a whirling wind outside, sitting with a glass of wine, I couldn't be happier. We really like it!" - Hale Farm Client
Project Team:
Align Architecture & Interiors
SAXON HALL architecture
We Ponder Interiors & Lighting



